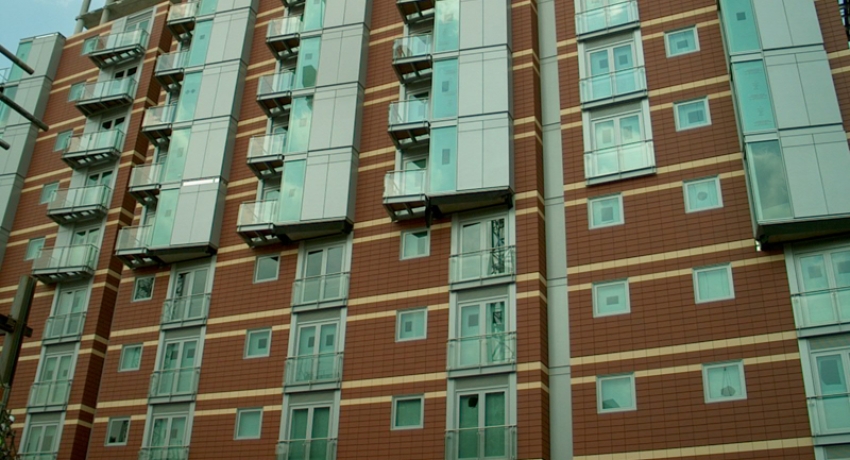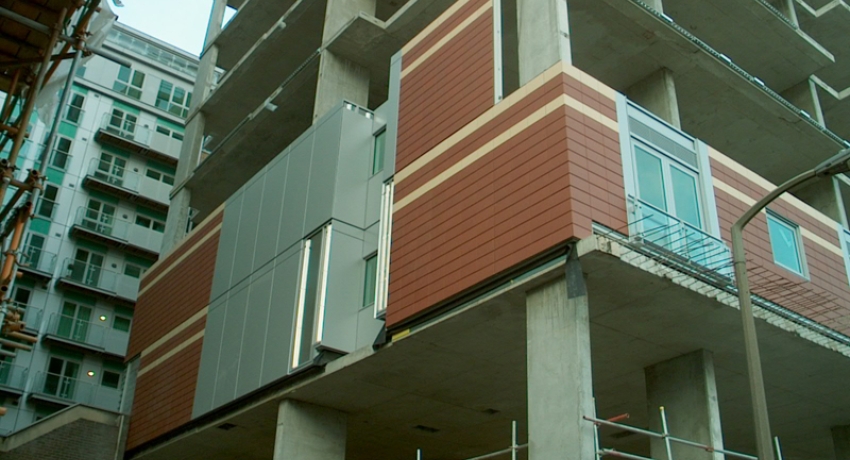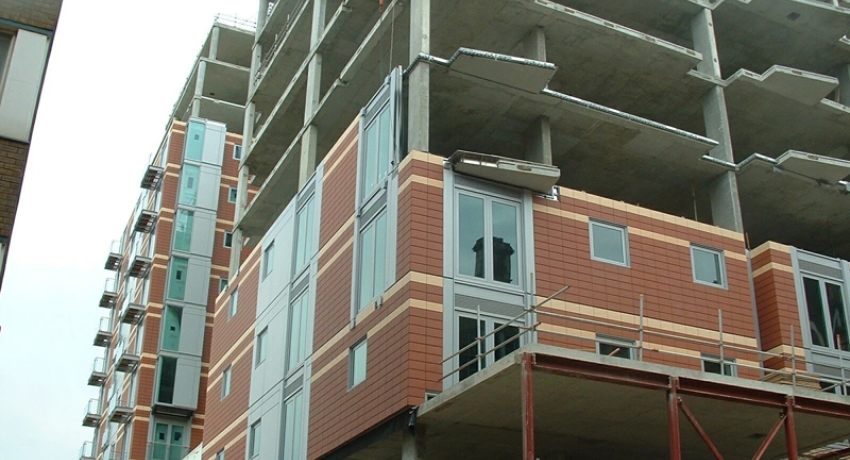UK
London
2003
Envelex provided shop drawings, fabrication and unit assembly drawings, along with various structural calculations.
This very distinguished project on the Albert Embankment in London comprised a 15-floor and 13-floor apartment building, with a unitized curtain wall of glass, aluminium panel and terracotta tiles.
Also included were 3-metre cantilevered balconies which formed an integral part of the curtain wall.
The curtain wall had very severe criteria for thermal values and interior dew-point resistance. Our client provided the design intent as well as die drawings, system drawings, architectural drawings and specification.
Find Out More on Facebook
Facebook Link: facebook.com/envelex/posts/1337780546283474


